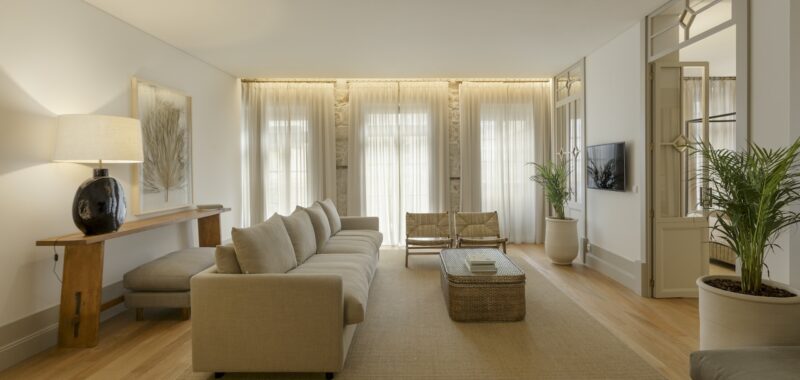While not uncommon for buildings to receive a gut renovation when being rehabilitated, buildings in Portugal tend to try and maintain as much of the original structure as possible. More than likely you will see remnants of a building’s historical past when examining renovation projects within the seaside nation. This is a result of properties located within designated Urban Rehabilitation Areas aiming to encourage preservation and rehabilitation rather than new construction. In the case of Saboaria, a new boutique hotel situated near Avenida dos Aliados in Porto, the building occupies the site where the Bolhão Soap Factory once stood.

The property features 28 spacious apartments, each designed for convenience and comfort. Saboaria combines homely comforts to create a sense of calm and well-being. The project, executed by local firms NN Arquitetura and NANO Design, alongside Studio Eduardo Aires, recreated the sensory and organic atmosphere of the old soap factory. The hotel’s founders, Uri Maeir, Hillel Gassenbauer, and Amir Madeson, were drawn to the historical value of the two dilapidated 17th-century buildings. After visiting over a hundred properties in Porto, they were inspired by the industrial character and history of the site.



In Miguel Nogueira’s words of NN Arquitetura: “Practically was built from the ground up given that all that existed was ruins. There was already a third floor in this structure at street level, so we exploited that fact to extend it across the entire building, bearing in mind the city-facing front and the building’s relationship with its neighbors.” The rest of the narrative depended on the surviving materials at the site: the cast iron on the doors led to new reproductions; the black and white hydraulic mosaic tiles in the bathrooms and entrance halls of some of the apartments were inspired by one of the original floors and “the color of the wood, a kind of light green, was influenced by the old joinery.”

The result is an ambiance imbued with tranquil colors and textures, where bespoke Portuguese furniture harmonizes with eclectic pieces sourced from antique and vintage shops as far afield as India, Bali, and Thailand. In the common areas, the designers emphasized the striking 23-foot-wide grocer’s cabinet, meticulously crafted to complement the inviting lounge adjacent to the reception. This design choice aims to evoke the essence of an old factory, featuring various wood-lined display cases reminiscent of a laboratory.









Photography by Alexandre Delmar.

