Turf has launched two new products designed specifically for ceilings, Pantheon and Step. The Chicago-based acoustic solutions provider, known for its distinctive options for walls, now expands its ceiling scapes portfolio with the two new offerings.
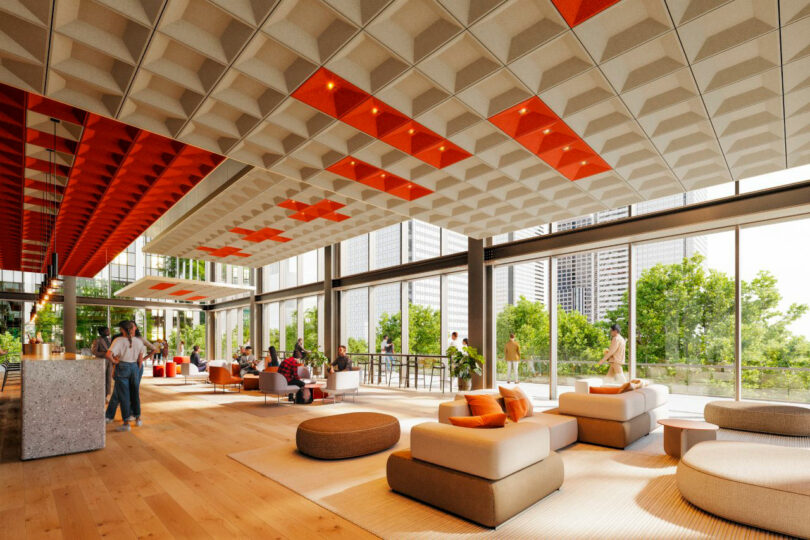
The PET felt tiles can fill an overhead plane to create an integrated design that is supported using a standard T-Grid. “Step and Pantheon have different aesthetics, but they are both really meant to cover a large amount of square footage,” says Faraz Shah, brand director at Turf. These sound-absorbing forms transform any interior, while accommodating existing features for a seamless look.
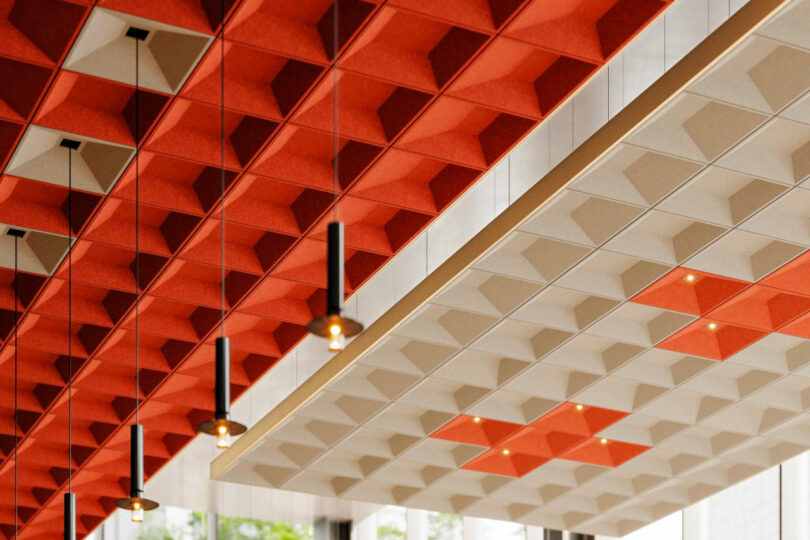
Pantheon coffered tiles come in six standard types. Each profile has a unique size or position of recess. When coordinated together, the varying pieces form a dynamic enhancement overhead. Rectangular recess tiles, for example, can be either centered or shifted. These particular options are ideal for use along the edge of an array, or to create a slimmer profile.
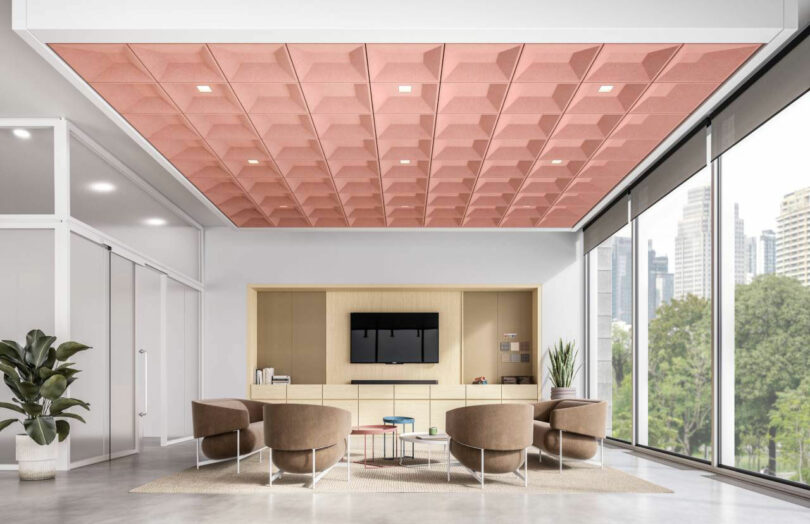
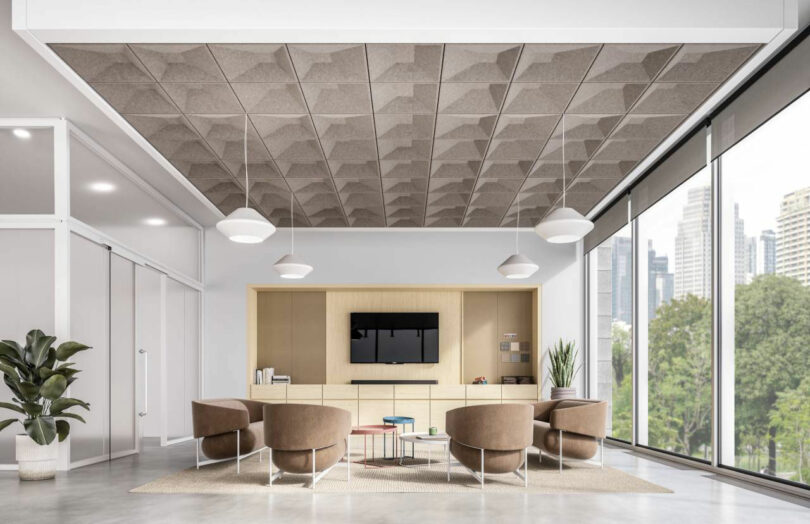
Square styles are perfect for utilization as the corner to an array or to create a consistent field. Open versions of Pantheon leave the ceiling above visible, and can easily accommodate lighting, sprinklers, and other devices. Pantheon can be used to make an assortment of interesting patterns, from a star to an open checkerboard – or anything else a specifier can envision.
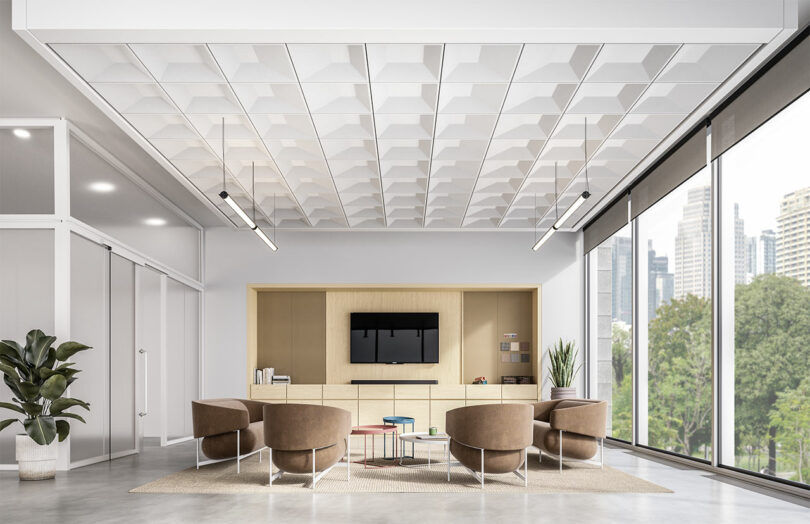
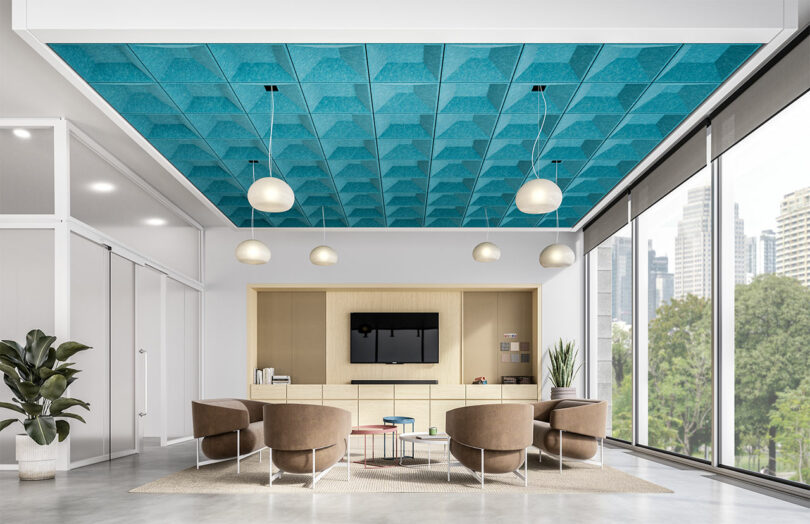
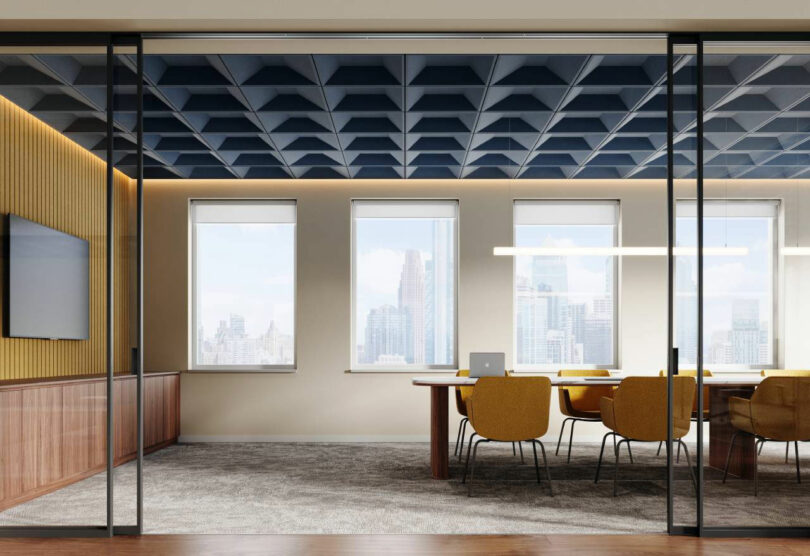
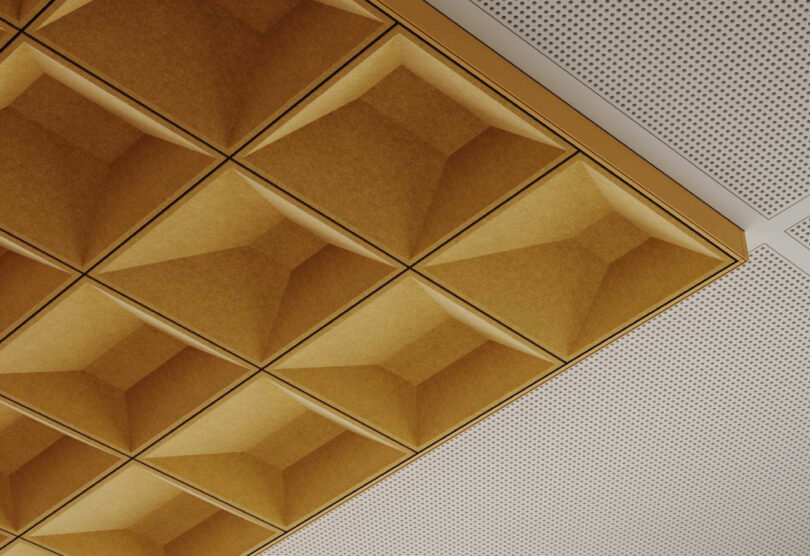
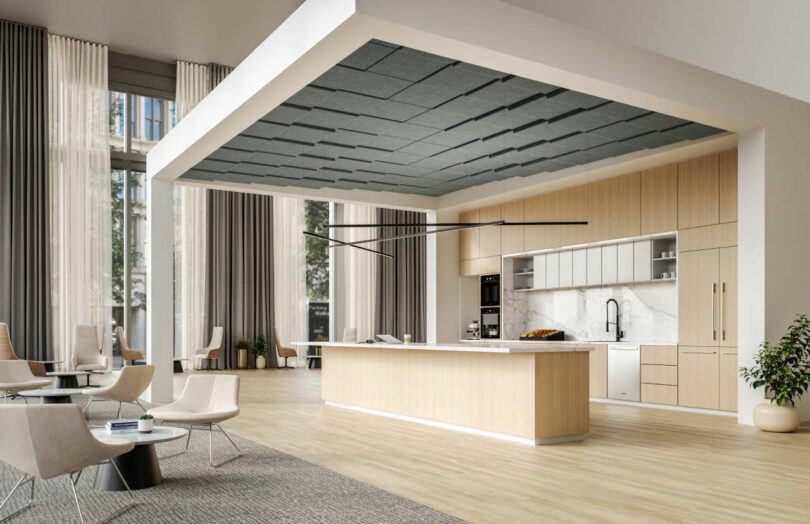
With Step tiles, users are able to build an array of lifted, sloped, vaulted, or waving visual forms. They can also change depths from anywhere between two to 12 inches, in .5-inch increments. Seemingly simple, Step takes standard ceiling layouts to the next level with dimensionality and an updated twist on a classic element. “The chamfers on Step soften the edges a little bit and make it warmer,” notes Rob Krejci, director of product development at Turf. Designers can create a pop-up, vault, or corner wave layouts with Step, which can be tailored to a variety of settings.
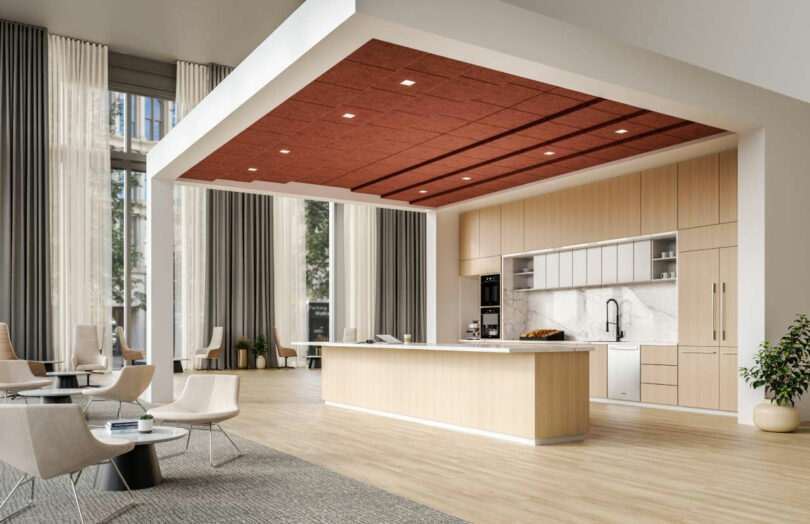
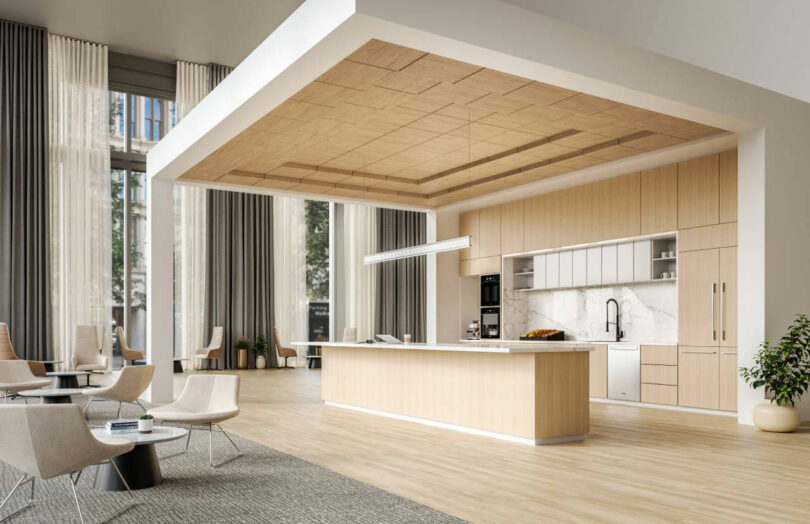
All of Turf’s 9mm palettes, Hues, Stone Textures, and Wood Textures can be applied to Step and Pantheon, for a total of 71 options to complement a range of environments. Both ceiling scapes have an anticipated NRC of .95, and they will be available this summer.
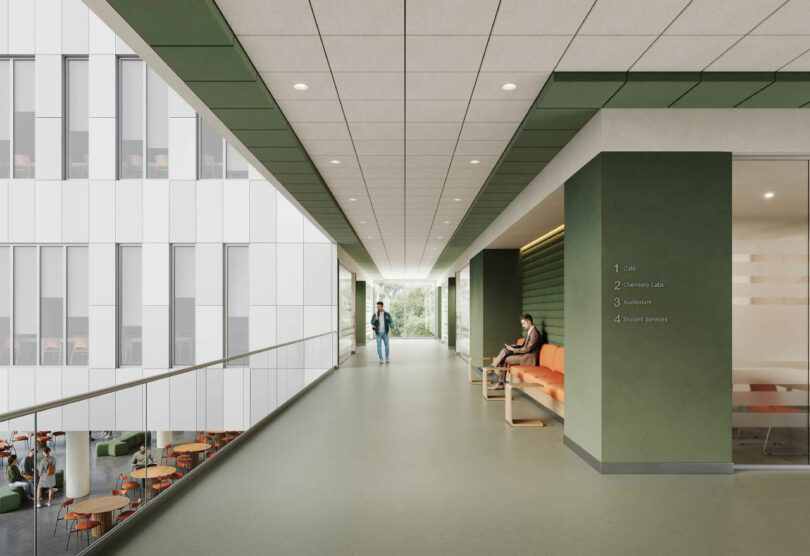
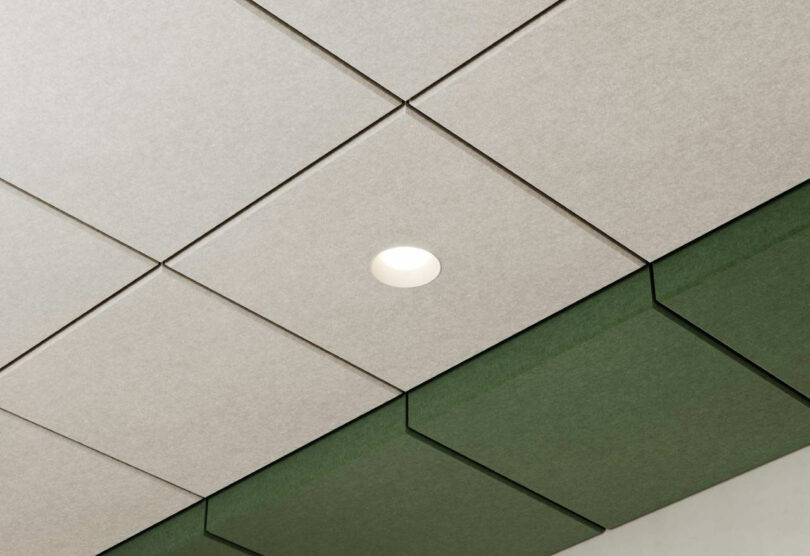
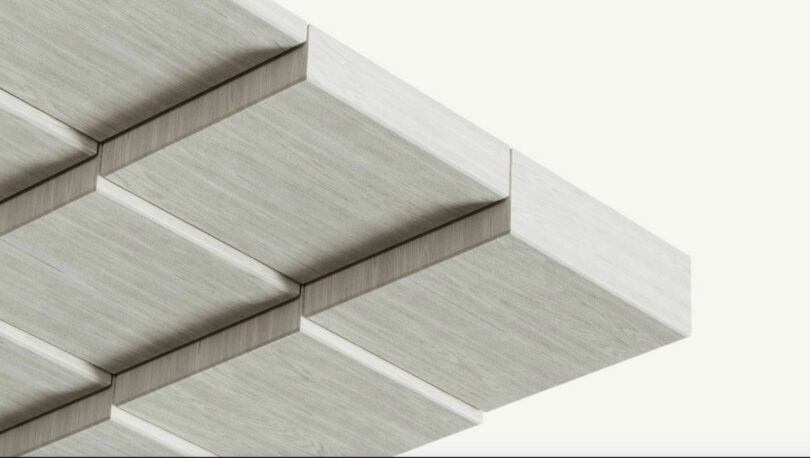
For more information on Pantheon and Step, visit turf.design.
Photography courtesy of Turf.

